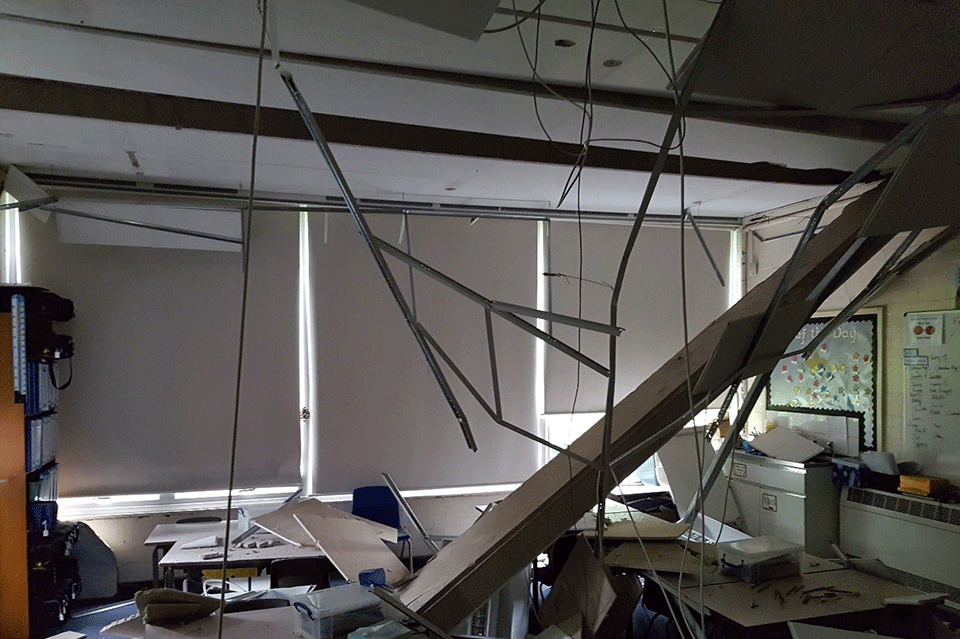The LGA is advising its members to check as a matter of urgency whether any buildings in their estates have roofs, floors, cladding or walls made of Reinforced Autoclaved Aerated Concrete (RAAC).
In August 2023, the DfE published new guidance advising education settings advising education settings to vacate areas that are known to contain RAAC, unless or until suitable mitigations are in place.
RAAC is a lightweight form of concrete used in roof, floor, cladding and wall construction in the UK from the mid-1950s to the mid-1980. We believe it was used by some municipal architects primarily in office and schools, but RAAC has been found in a wide range of buildings, not all of which are still in the public sector.
The limited durability of RAAC roofs and other RAAC structures has long been recognised; however recent experience (which includes two roof failures with little or no warning) suggests the problem may be more serious than previously appreciated and that many building owners are not aware that it is present in their property.
In September 2023, IStructE were requested to review their guidance by DfE in light of three RAAC failures. The IStructE study group assessed these failures and concluded that the incidence and risk regarding all three were covered by the existing IStructE guidance and the current guidance therefore remains valid. The IStructE, who have worked collaboratively with the Department for Education, published their latest statement and FAQs.
The suggested steps that you need to take as a responsible body are:
- Identify any properties constructed using RAAC and validate the potential risk appropriately.
- Consider and monitor the possible impact of reduced maintenance regimes on the condition of your property portfolio, in particular where RAAC is used.
Relevant staff should also familiarise themselves with:
- This alert on RAAC issued by the Standing Committee on Structural Safety
- CROSS Report: RAAC roof planks – sharing experiences – Conclusions of a multi-site review of RAAC roof planks undertaken by a local authority. You can read a summary of this report below. [2]
- CROSS Report: Failure of RAAC planks in schools
- Institution of Structural Engineers Report: Guidance on identification and remediation solutions for RAAC planks. In April 2023, the Institution of Structural Engineers provided further guidance on the investigation and assessment of RAAC.
In the 1990s and again in 2002, the Building Research Establishment described the difficulties in service with RAAC roof planks and commented on cases of excessive and progressive deflections in service, associated with widespread hairline cracking of the soffit of the planks. It is therefore essential to reconsider maintenance and inspection regimes.
Following tests carried out by the Building Research Establishment, it was thought that RAAC planks gave adequate warning through visual deterioration before failing. However, the two recent failures show this can no longer be relied upon.
Given that the recent failures did not conform to the expectations derived from BRE’s investigations and given that many RAAC buildings are now at least 38 years old, the LGA and DfE now advise that members and responsible school bodies take the following steps as a reassurance measure to confirm the safety of RAAC construction:
If you have any questions about the above please contact:
BRE Report 445 2002 Reinforced autoclaved aerated concrete panels - Review of behaviour and developments in assessment and design (page 15) identifies three categories of RAAC[1]
- RAAC panels designed before 1980- in summary panels were tested and found to be safe but there was a concern that the span-effective depth ration was in the order of 28, was inadequate and did not comply with CP110 where an expected value would be less than 20.
- RAAC panels constructed after 1980 but before creation of prEN12602:2000 design guidance
- RAAC panels constructed to prEN12602:2000 design guidance. In summary in relation to this guidance the BRE advised:
- panels constructed to this guidance had smaller span-depth ratios than previous
- limited testing shows in-service performance likely to be satisfactory but would be prudent to monitor their actual performance after a number of years in service.
(NB: Panels is the BRE description but this is the same as planks).
In one case, inspections by the local authority have revealed some issues suggesting that there were defects in the RAAC planks that coupled with severe weather conditions giving rise to the mechanism of long term creep, and in addition economies in maintenance may be impacting on the performance of the concrete planks generally. On inspection, these factors combined with the panel defects; which included the longitudinal reinforced steel bar being of an inadequate length, very high span/depth ratios, and a poor aggregate mix, resulting in shearing of the planks and collapse. Subsequent checks by the Authority to their other buildings have not as yet revealed any significant performance issues with further RAAC properties, but this is still to be concluded. The second case is dealt with in the CROSS Report above.[2]

